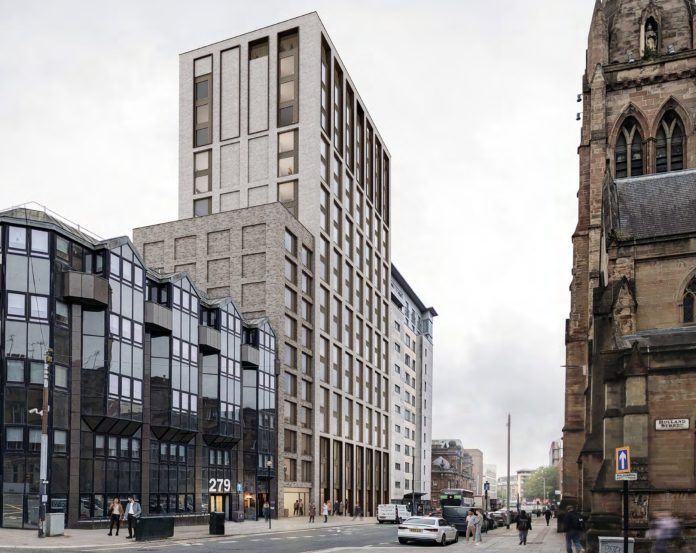
McLaren Property has submitted detailed plans for a purpose-built student accommodation (PBSA) in Glasgow, Scotland. The company is proposing to demolish a redundant 1970s-style office building at 285 Bath Street and replace it with a 19 storey tiered tower with 231 beds. This is divided between 16 cluster bedrooms and 215 studios.
It is arranged in a ‘T’ shape which includes a principal block fronting Bath Street extending to 18 storeys and a subservient block to the rear which is seven storeys from Bath Lane.
The plot is located in the west of Glasgow’s city centre, approximately 300m from the Glasgow School of Art and 250m from Charing Cross.
The site is on the northern edge of the Blythswood District and sits within the Blythswood, Sauchiehall and Garnethill districts. It is within a highly accessible location and is 120m from Sauchiehall Street. The site is 0.7 miles west of Queen Street Station and one mile south east of the University of Glasgow.
“The development involves the demolition of a building which is underutilised and no longer seen as a viable use of land within the city centre.
“This proposal strengthens the city as a place to live and promotes mixed communities where commercial office space has been the predominant use for decades.”
Planning statement, Manson Architects
The plans include a ground-floor community space and a commercial unit suitable for use as a cafe or shop. The development would also offer 124 cycling parking spaces.
Manson Architects created the detailed designs shaped by a public consultation held last summer.
“The feedback we have received has been invaluable in shaping these plans to bring best-in-class student homes to Glasgow, which will help address the continued shortage of student accommodation in the city.”
David Atherton, Divisional Managing Director, McLaren Property
McLaren Property’s wider team on this project includes: architect Manson; structural engineer Etive Consulting Engineers; landscape architect Ironside Farrar; transport consultant Systra; M&E consultants Atelier Ten; project manager Axiom; heritage consultant Iceni; and 3D Visualiser Dalgety Design.





















